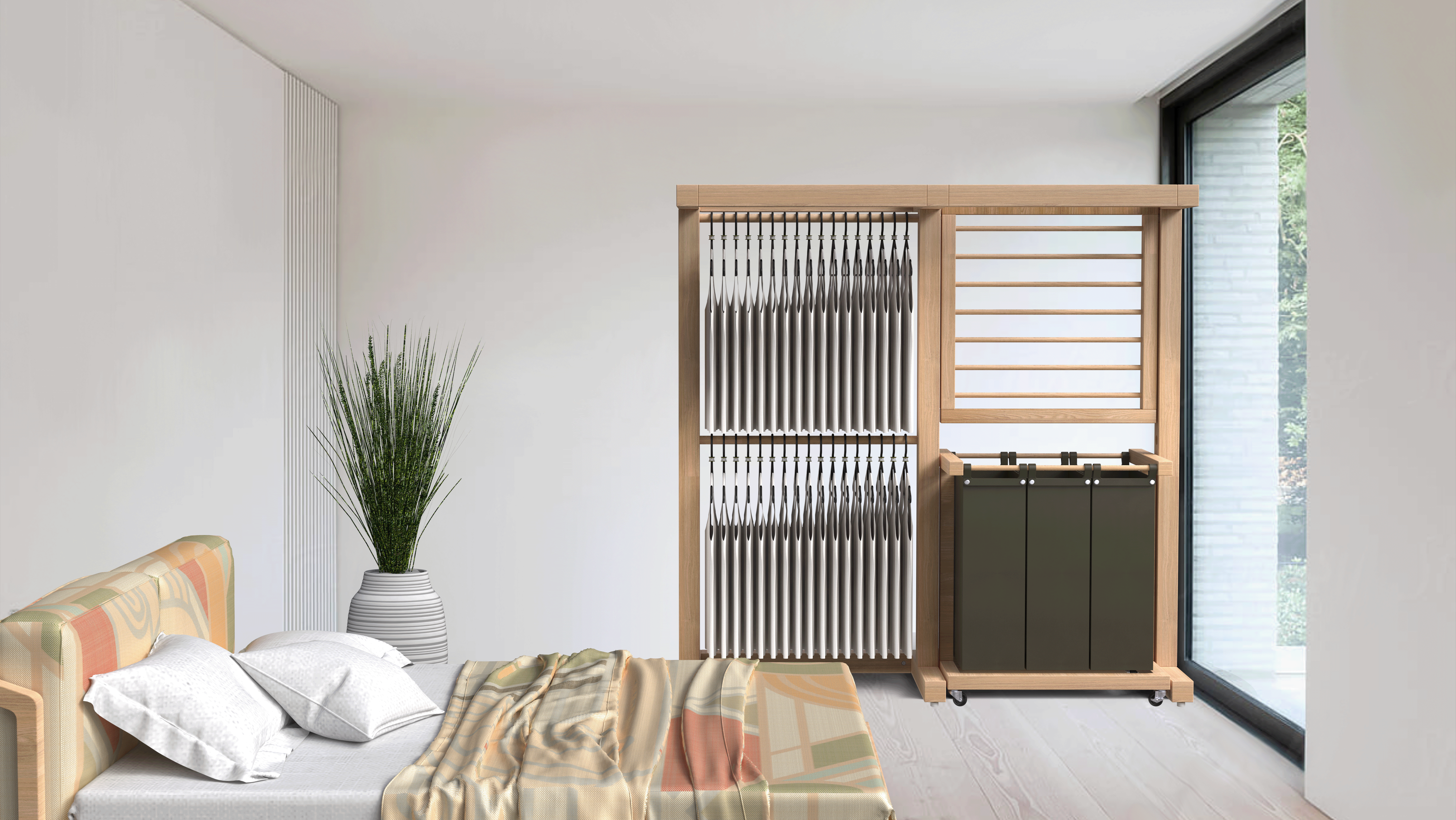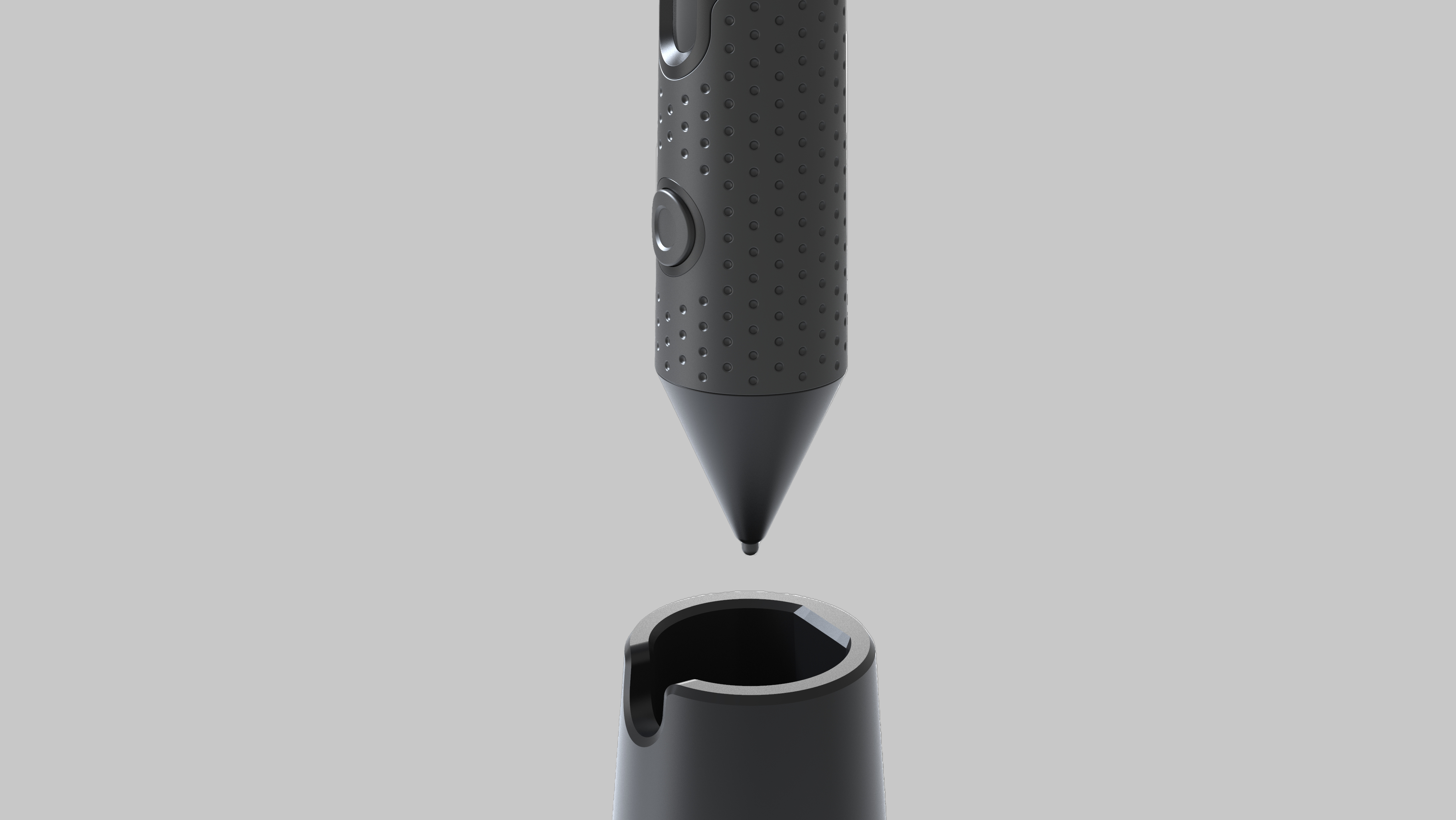Design Brief: Create a lit object taller than you made of majority metal for a set use and location
The Problem
Current signage, locational, and amenity information for the NYC Highline is out of date and not readily available for people on the Highline. It does not guide Highline visitors who are unfamiliar with New York City street names.
The Solution
A map which blends into the aesthetic of the Highline that provides all needed information to users without requiring them to have knowledge of NYC street names.
Research
Current Highline Signage
The current Highline signage pictured below was designed by Pentagram. Maps can be found on scaffolding by the stairs beneath Highline entrances. Locational information while on the trail can only be found on engraved railings lining the trail. Rails glow in the dark for night visibility.
The current signage method could cause difficulty for a visitor who does not know the NYC street names in relation to a map. It also hasn't been updated with the newer constructed sections of the Highline. Also, the railing engravings can be hard to see due to the lush plant live and bustling crowds of Highline Park.
NYC Highline Background
The NYC Highline is 1.45 mile long park in the heart of NYC made of refurbished railway tracks. The Highline features over 500+ species of plants. and has become a very popular attraction to the busy city with approximately 7.6 million visitors in 2015.
Insight: Highline Park serves as a tourist attraction, city getaway, and method of transportation for all types of users. It is critical to understand the different types of people in the park to understand what user's would need from a wayfinding system.
User Persona Needs
Business Person
Need: Ease of passage down the Highline and minimal interruption from others as they are often on their way to work
Nature Lover
Need: Enjoy plants/wildlife while on the Highline as it is a natural oasis in the city
Tourist
Need: Successfully navigate the park without having to bother others and get photographed with a park icon to show they’ve visited
Activity Participant
Need: Get to the location on the Highline where their event takes place with little hassle or stress
Concept Development
Design Criteria
After evaluating the current signage, Highline Visual Language, and User Personas I established the following design criteria. The design solution . . .
1. Must provide locational information about the Highline
2. Must be consistent with the current visual language of the Highline
3. Must meet the needs of each user group without compromising another's
4. Cannot detract from the experience of the Highline
5. Cannot greatly increase the work required of Highline employees
Preliminary Ideation
The initial concept ideation was focused on blending plant life and wayfinding information in unique architectural metal structures.
After some initial ideation my professor who lived in New York for 10 Years suggested that the silhouette of the lamp needed to be simplified to fit into the visual aesthetics of the Highline more.
Refined Ideation
I simplified the overall structure of the map and made the blending of plant life and wayfinding information the focus of the concepts.
After refining the profile, I explored two ways to include the map in the lamp. The option on the right was selected due to the greater incorporation of plant life and opportunity for more detailed locational information.
Final Design Concept
The lamp follows the form the the Highline takes in NYC: a lush green path surrounded by metal. At the center, the lamp holds a map that is encompassed by plants. The frame of the lamp illuminates the current location of the viewer on the Highline.
Final Model
Laser Etched Wooden Map
The map was made by laser etching an adobe illustrator pattern into poplar wood, and sealing it with a clear stain. The map follows the map provided for navigation on the NYC Highline website. I also matched the NYC Highline font to Rokkit Medium for brand consistency throughout the project.
Waterjet Metal Frame
The waterjet metal frame is hollow, supported by 16 McMaster Carr L brackets and 4 welded seams (shown in red 2 front 2 back). The entire frame of the lamp was drafted in Solidworks, converted to dxf files and waterjet. The pieces were from a piece of 8x10 ft 16 gauge unpolished steel and sealed with a clear gloss to maintain a weathered look. Each color dot matches the part it is on the model.
Model Features
The overall dimensions are 78 x 32 x 16 inches. The lamp’s dimensions were based on the optimal reading height for a map. Both side panels that feature the Highline emblem can unhook to reveal the internal structure, to access the lighting elements of the piece, and allow for easy maintenance.



